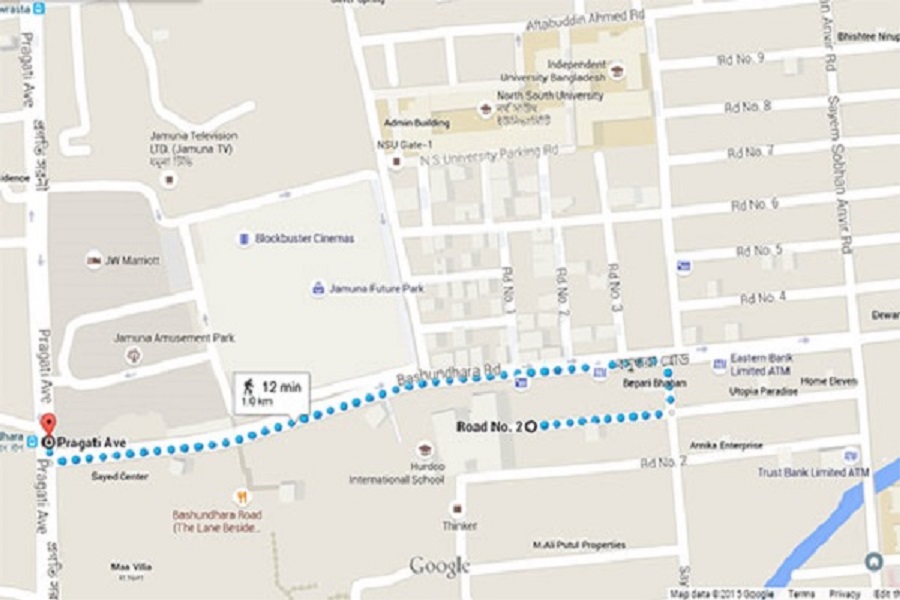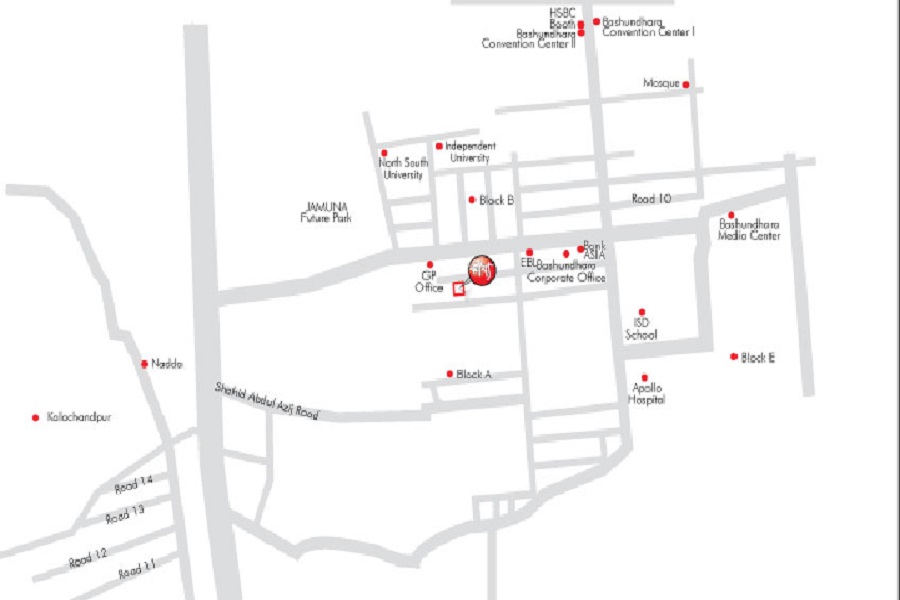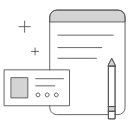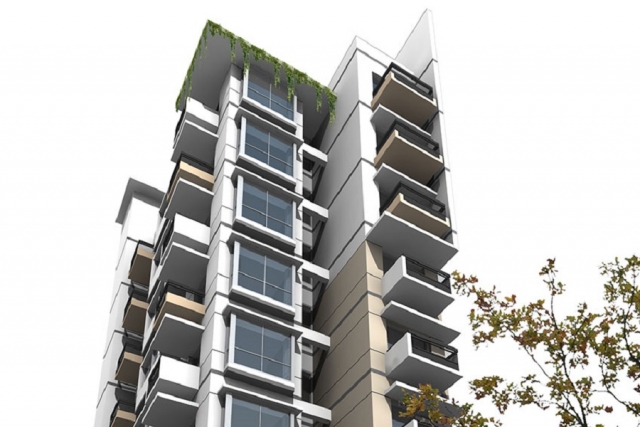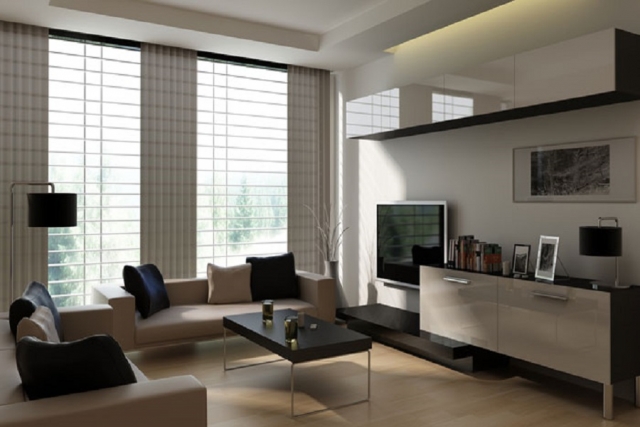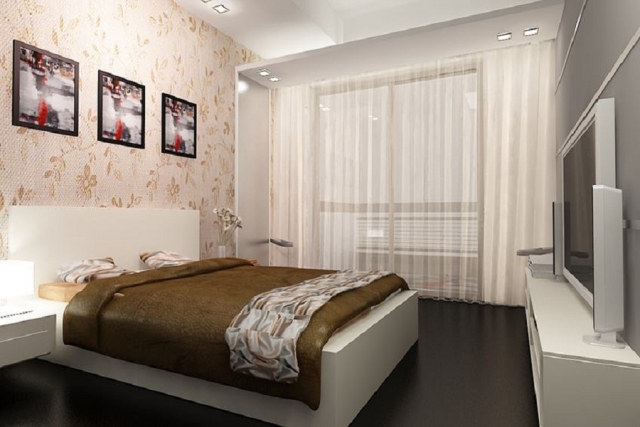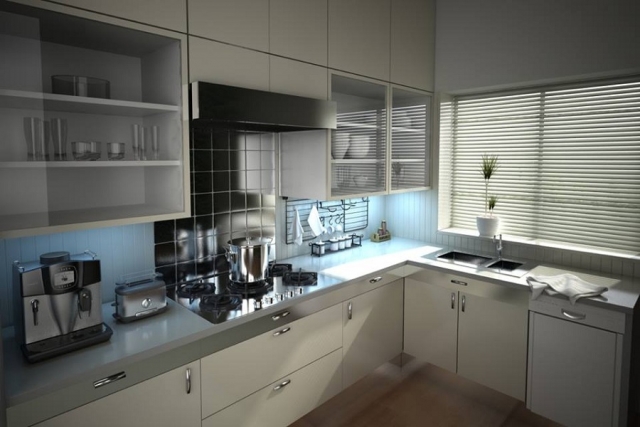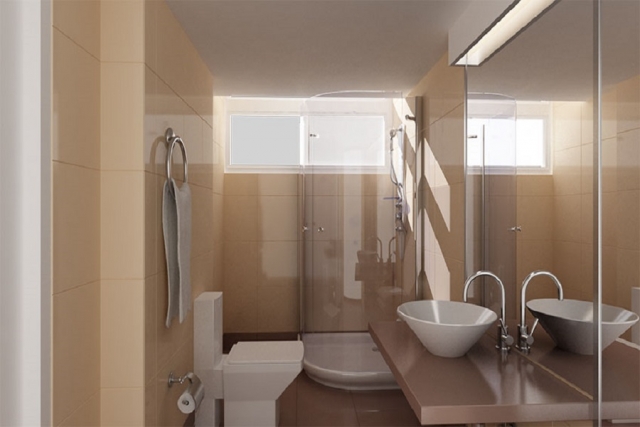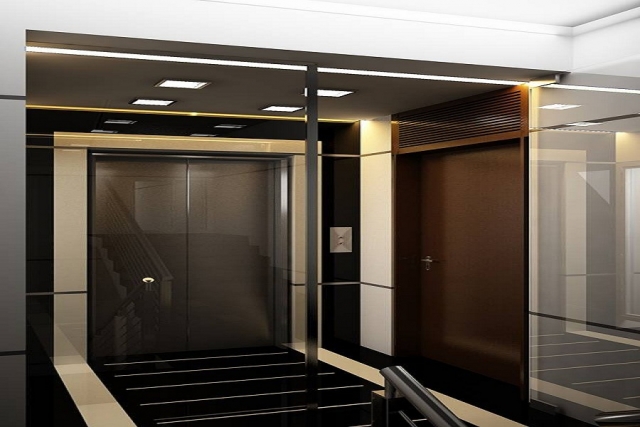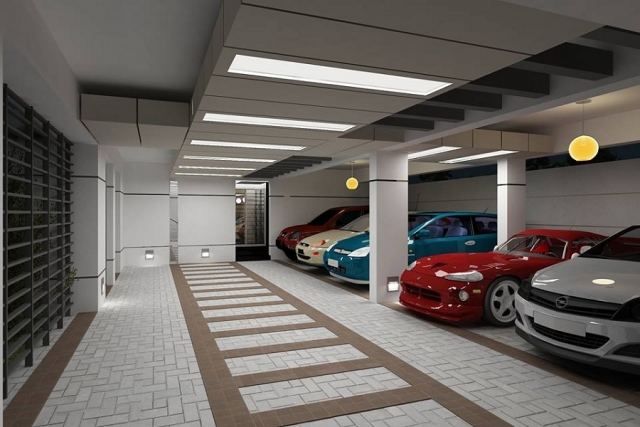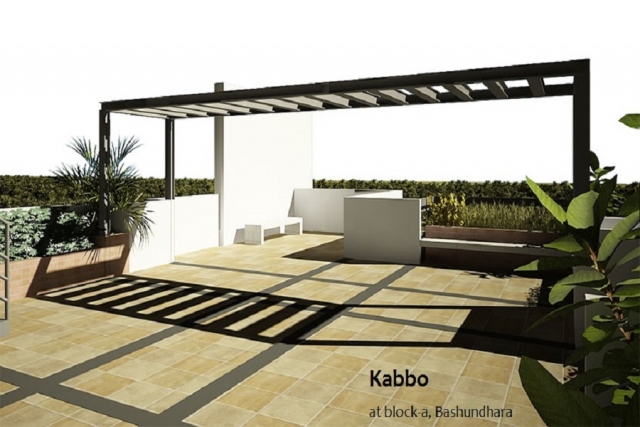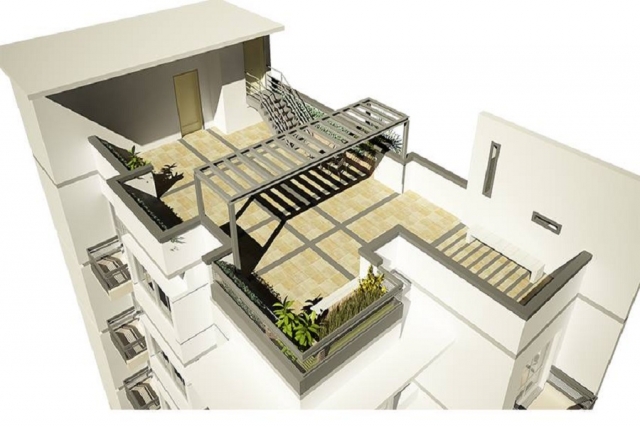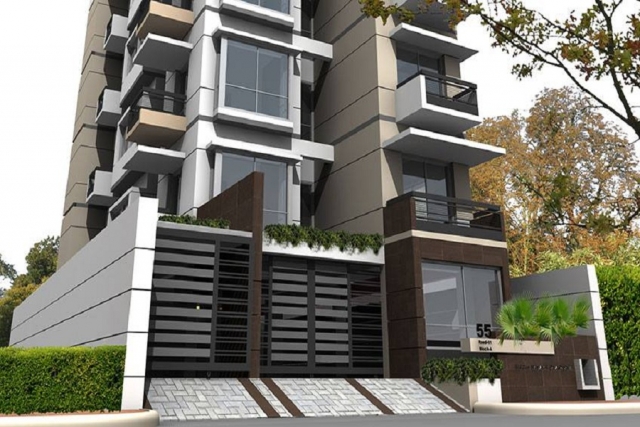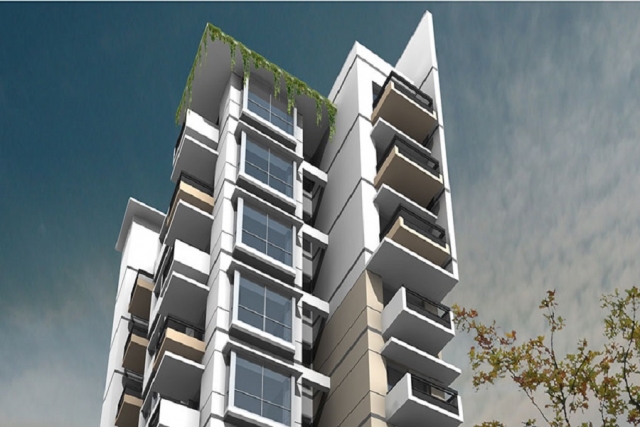At a glance
Intelligent features
Features & amenities
Location
Floor plan
Construction Update
E-brochure
Enquiry
At a glance
Project Name | Kabbo |
Project Address | Plot-55, Road-01, Block-A, Bashundhara Residential Area |
Land Size | 4 Katha |
Total Apartments | 8 nos |
Apartment Size | 1620 Sft (approx) |
Construction Period | 27 months |
Consultant | Braintrain Studio Limited |
RAJUK Approval | 279/13/414THA |
Intelligent features
- Rooftop sitting arrangement
- Gardens with planters and lighting
- Landscaping with water proofing membrane
- European standard lift with 06 persons capacity to serve residents at every floor
- One Standby generator for operating in case of power failure to serve all lights and fans in each apartment
- Termite protection treatment at ground floor
- Central UV water purification system.
- Central gas geyser system if authority permits
- Fire extinguisher every floor
Features & amenities
Apartment Features:
- Floor Tile 16”X 16” RAK
- Smooth finish plastic paint on all walls and ceiling in soft colors
- Solid teak decorative main entrance door with door chain, check viewer, door Knocker & apartment number plate.
- All door frame will be Mehgoni or equivalent except maid’s toilet
- All door shutter will be veneered flush door with French polish
- Sliding windows with clear glass complete with mohair lining and rain water barrier in aluminum sections with fly nets.
- Safety Grills in Windows
- Telephone connection points in Master bed and Family living
- Intercom connection to concierge Desk
- Provision for Air Conditioner in all rooms
Bathroom Features:
- All door frame Mehgoni or equivalent
- All door shutter will be water proof flush door inside laminated
- RAK or Equivalent tiles in Bathrooms upto full hieghts & homogenous tiles in floor
- One Bathtub with Hand shower in master bathroom
- Shower area in Second Bathroom
- Imported bathroom fittings and fixture
- Provision for hot and cold water in all bathroom excepts servant’s bathroom
- Cabinet Basin in Master Bathroom
- Design wall mirrors in bathrooms
- Servant bath wall tiles up to 7 feet height with long pan, shower and lowdown.
- Suitably located exhaust fan in all bathrooms
Kitchen Features:
- Impressively designed platform with marble worktop for sink and gas burner
- Double burner gas outlet
- RAK or Equivalent wall tiles up to full height & homogeneous floor tiles
- Concealed hot and cold water lines
- Imported best quality stainless steel (single Bowl) sink with mixer
- Washing area at verandah covered imported homogeneous tiles
- Provision for kitchen hood
- Suitably located exhaust fan
Location
Floor plan
Construction Update
Tab Content
E-brochure
Enquiry
[formidable id=3]


