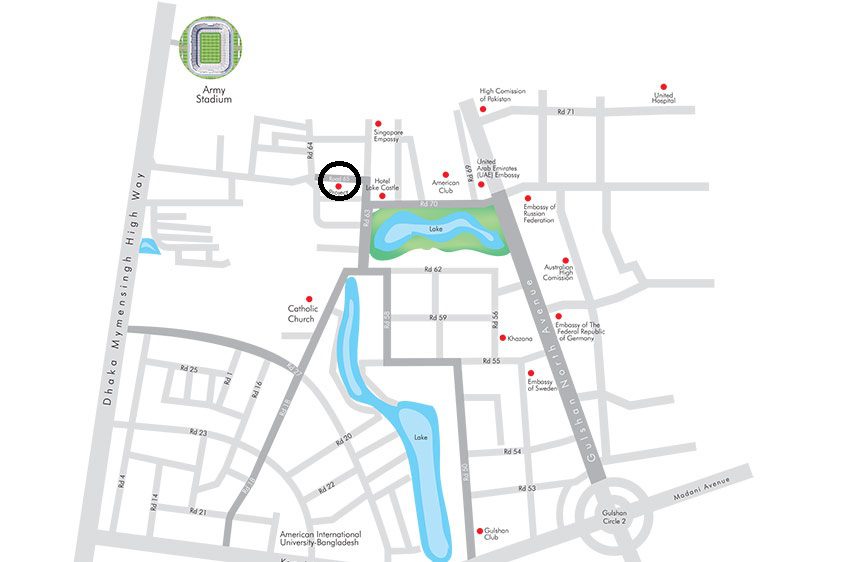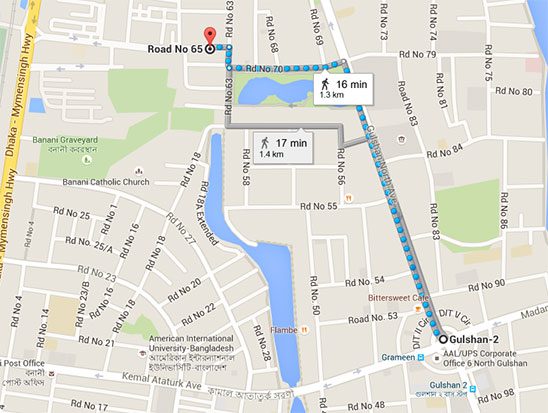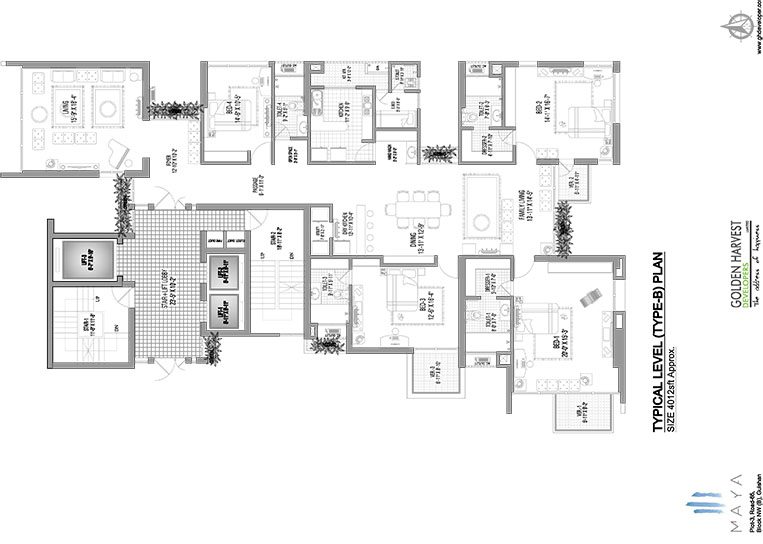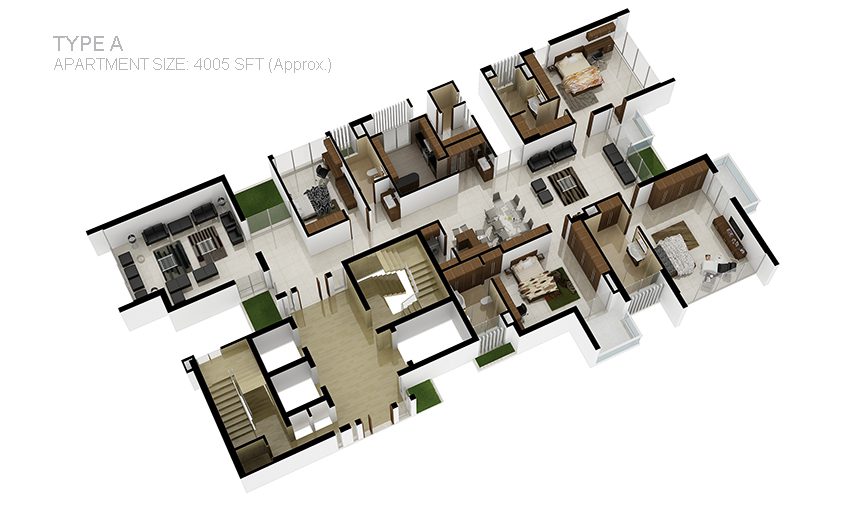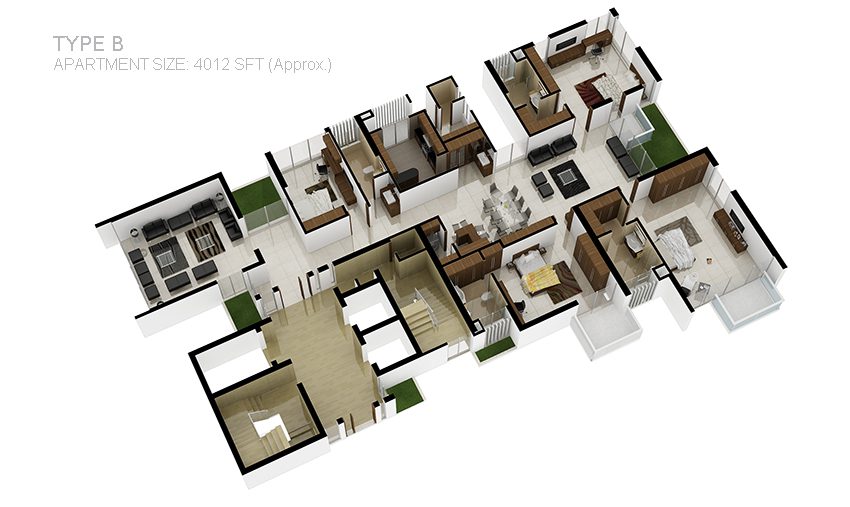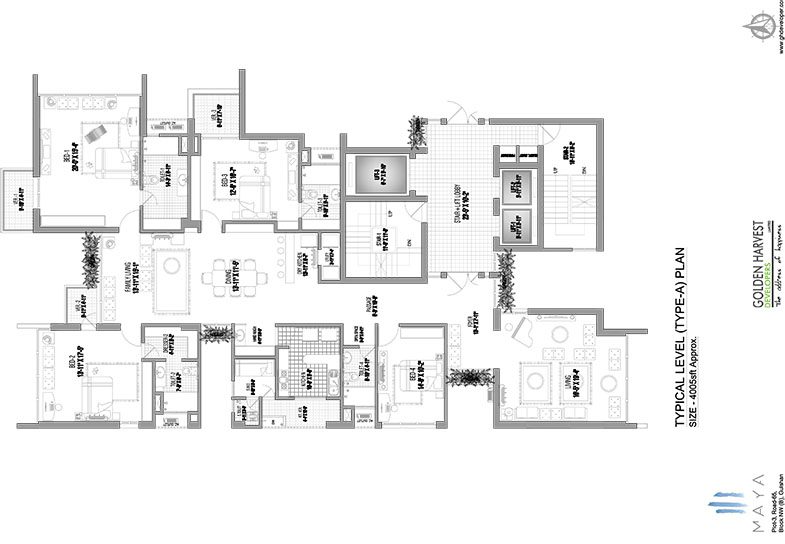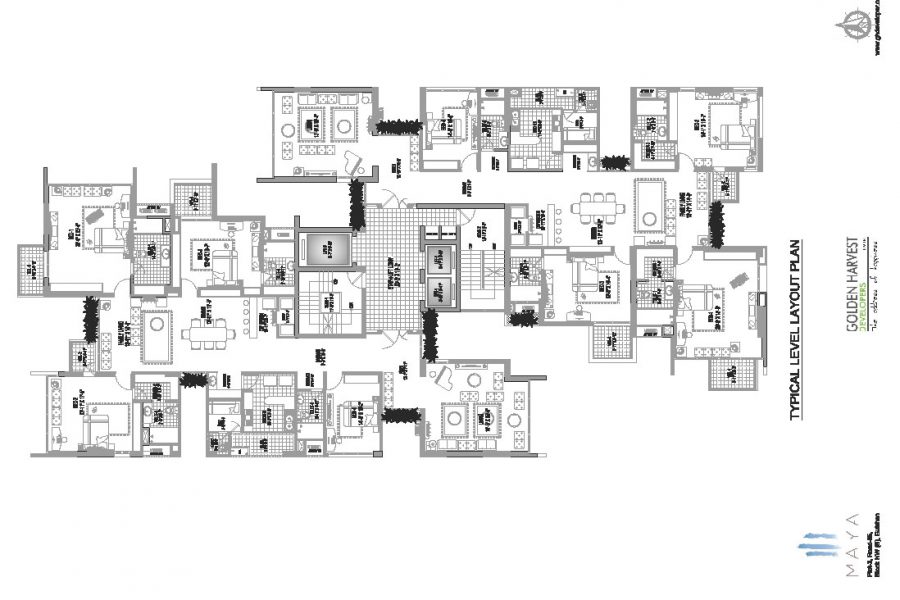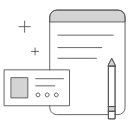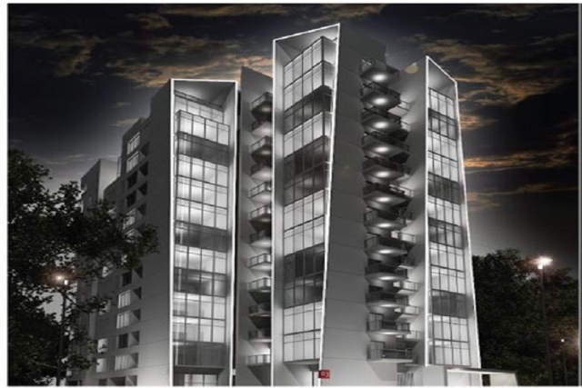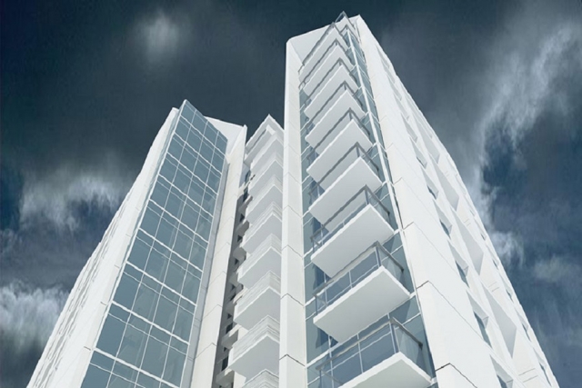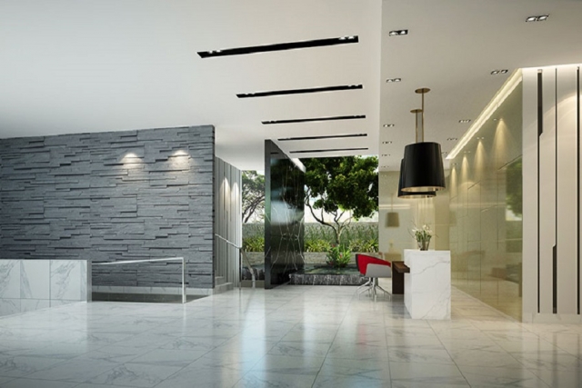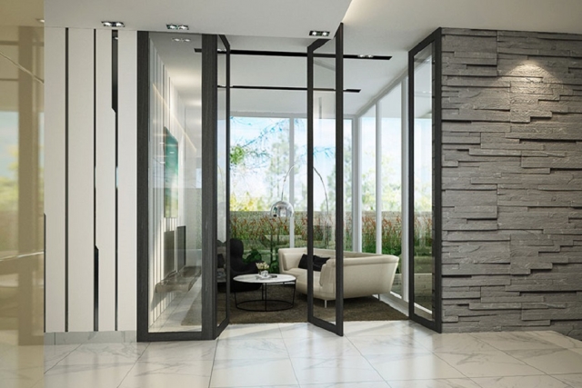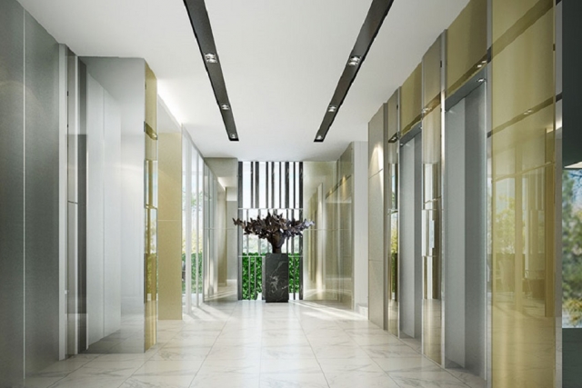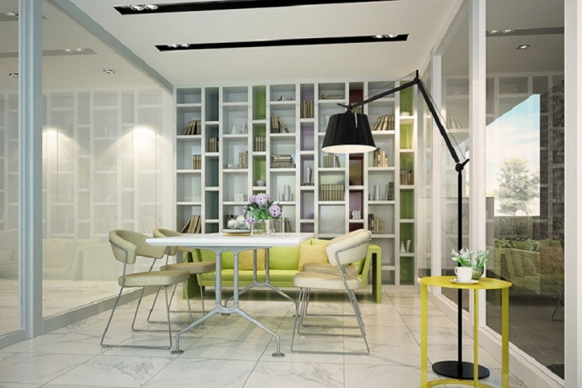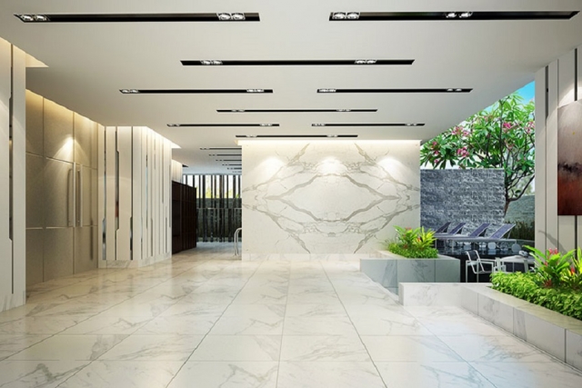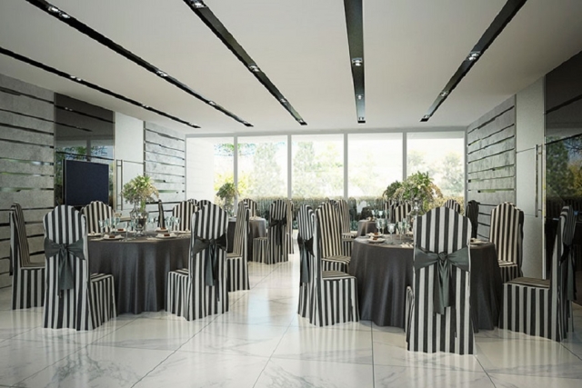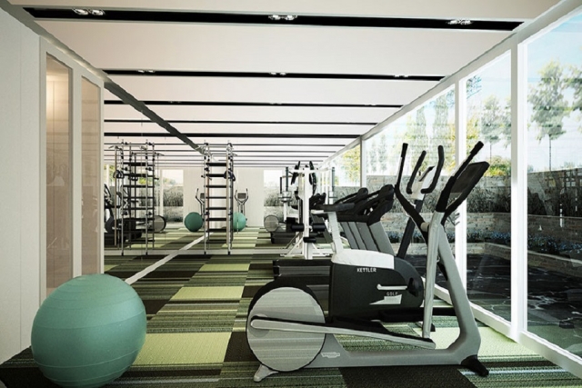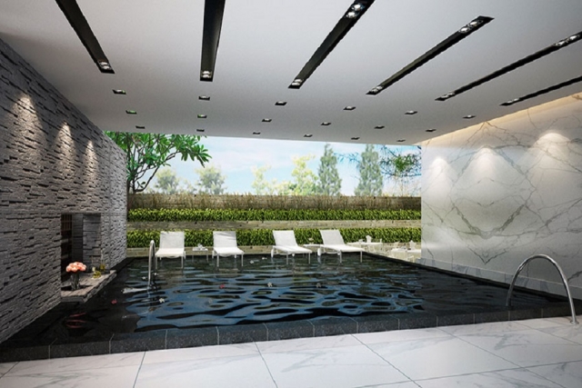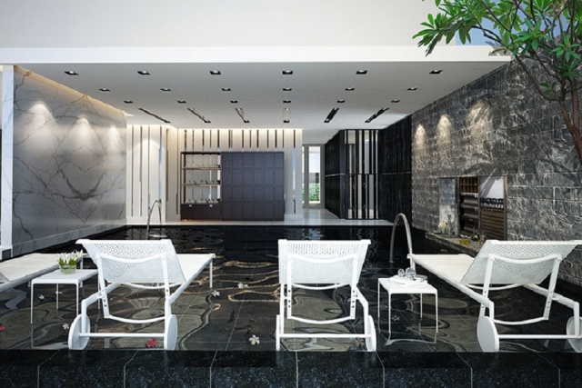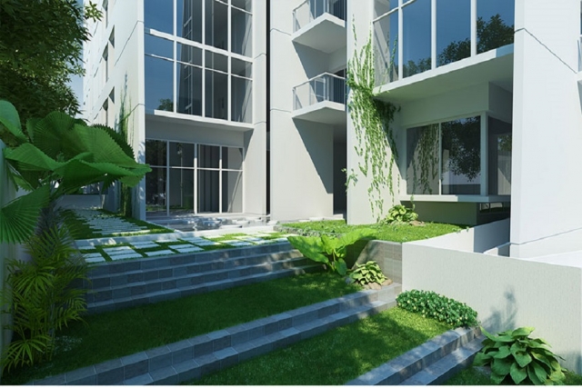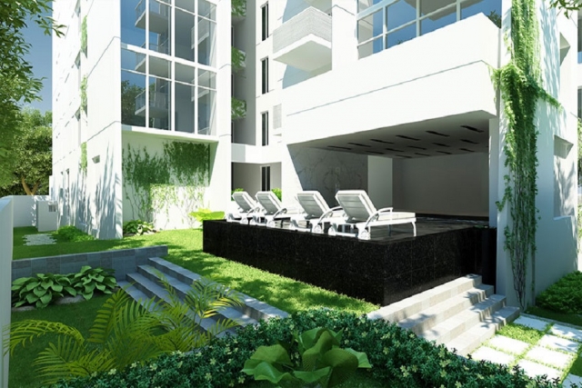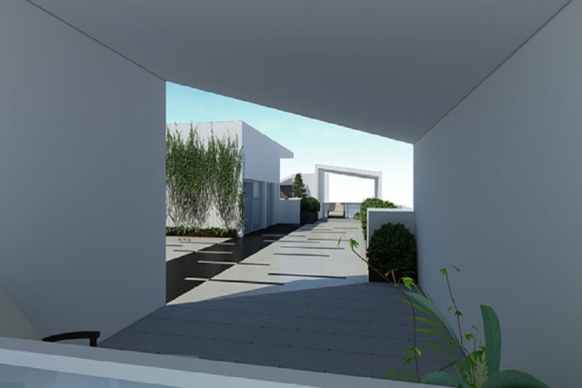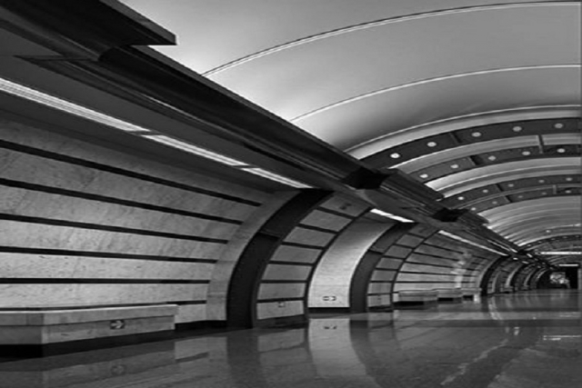Project Name | MAYA |
Project Address | Plot-3, Road No. 65, Block No. NW(B), Gulshan North , Dhaka-1212 |
Land Size | 19.94 Katha |
Front Road | 40′ wide |
Total Apartments | 24 nos |
Total Basements | 2 nos |
Apartment Size | 4005 Sft & 4012 Sft |
Consultant | BrainTrain Studio Limited |
Interior & Landscape Consultant | A Foreign Consultancy Firm |
Construction Period | 36 months |
RAJUK Approval | 5/14/709 date 01.10.14 |
- 50% open Area
- Double height entry
- Elegant and furnished guest reception lobby
- Air conditioned visitor’s waiting lounge
- Multi-purpose Community Hall
- Multi- functional Swimming Pool with two changing room
- Fully Equiped state-of-the-art gymnasium
- Air-conditioned Library
- Air-Conditioned Management office room
- Professionally designed green spaces and waterbodies at groundfloor
- State-of-the-art fire fighting syatem
- Automated security checked entry from receiption
- Three high speed elevator (Two passenger lifts and One for Stretcher accommodation)
- Full load power backup
- Childerns play area
- Multi-layered basement parking with autometed ventilation systems
- Driver’s waiting with ablution and toilet facility
- Rop Top Gardening with sitting arrangement
- Central geyser system
- Common area interior designed by foreign interior experts
Video Door Phone | This feature helps to ensure the best security system with the help of touch panel video door phone and door lock. The Apartment Owner can get in contract the visitor with video image by the help of video door phone. And also connect with basement drivers waiting, caretaker room area. This feature also includes the door contact sensor, Gas detector, Heat wave sensor, Fire alarm system etc. |
Floor | Elegant Imported Marble throughout the apartment in the foyer, bedrooms, dining, living and family lounge area. |
Doors | Main door will be used Pretreated, termite protected wood and other door shall have machine made French polished shutter and wooden frames with lock. |
Window | Sliding windows complete with mohair lining and rainwater barrier. Fly-proof netting in aluminum sections on all windows (as per design) |
Electrical Features | MK/Schneider electrical switches & plug points. Electrical distribution box with circuit breaker. Complete generator support in each apartment in case of power failure. Power points for Air Conditioners in all Rooms. Concealed ceiling Fan provision in Bedrooms, Living Room, Dining Room & Family lounge areas. Telephone connection point in Dining Area. Provision for cable connection in all bedrooms and living room. Internet cable line provision in Master Bedroom and living. |
Bathroom Features | European Standard sanitary wares and bathroom fittings. Imported laser cut glazed wall and floor tiles. One Jacuzzi in master bathrooms. Imported bathtubs in other bathrooms. Central geyser system in all bathrooms. Cabinet basin in all bathrooms. RAK or equivalent floor and wall tile with local made long pan, shower and lowdown in Servant bathroom. |
Kitchen Features | Imported kitchen floor and wall tiles. Double burner gas outlet. One stainless steel sink with mixer. Provision for washing machine with water inlet, outlet and electric connection. Exhaust fan suitable located and provision for kitchen hood. |
Tab Content
[formidable id=3]


