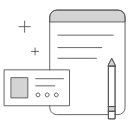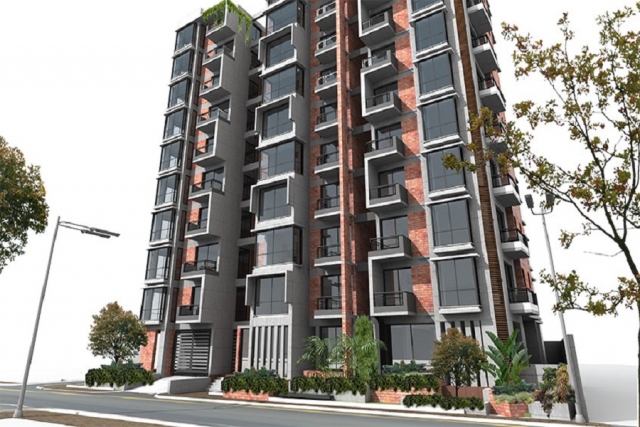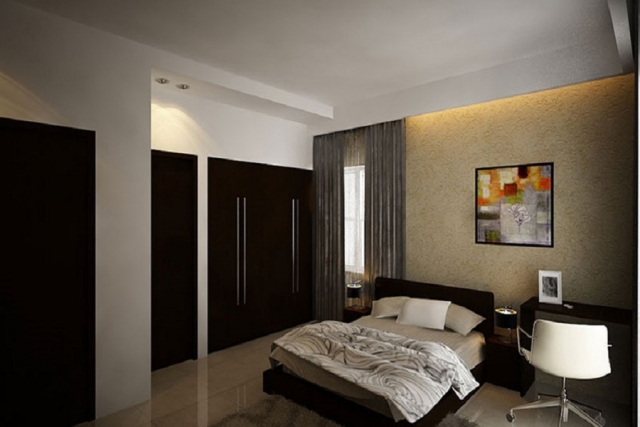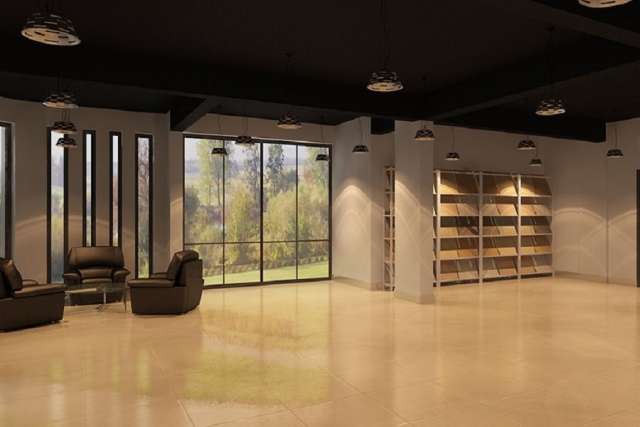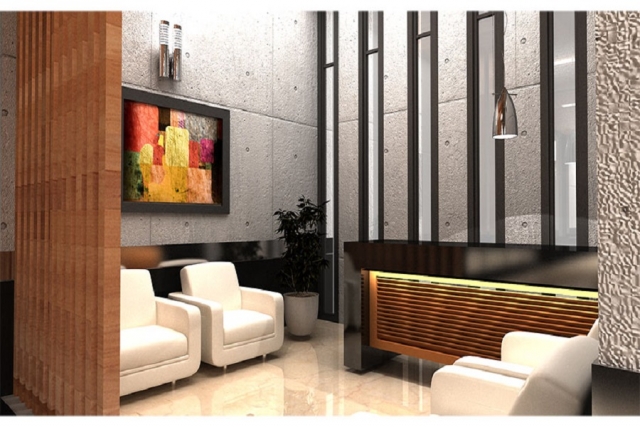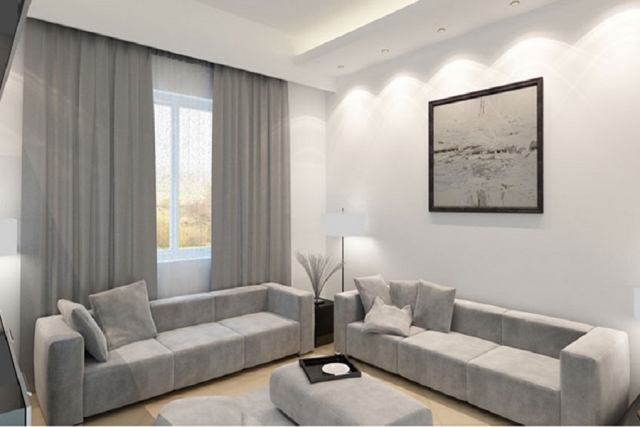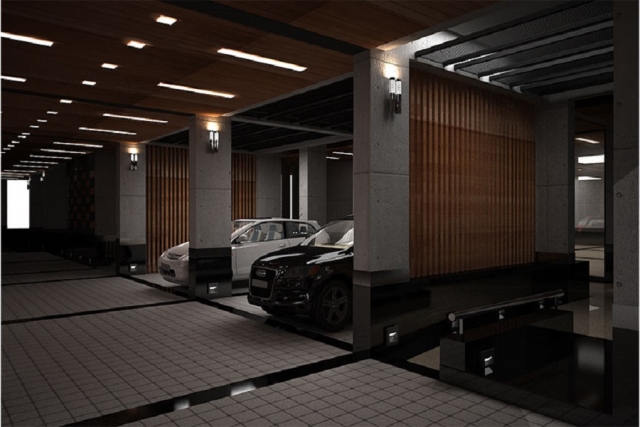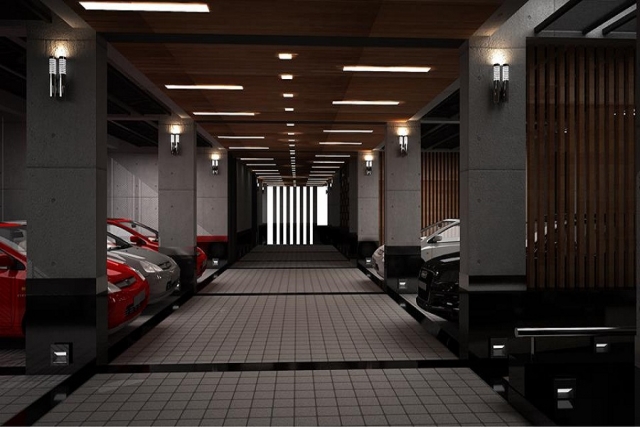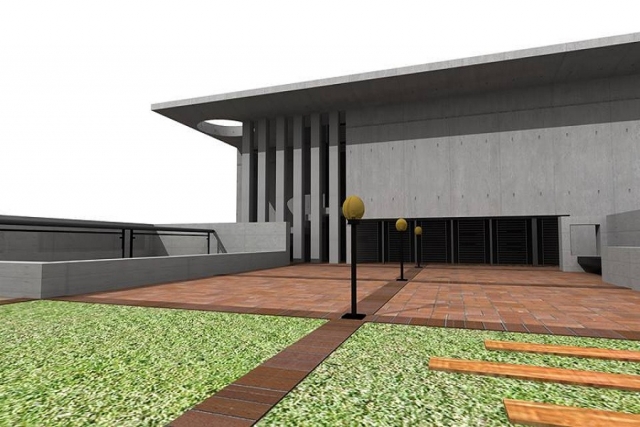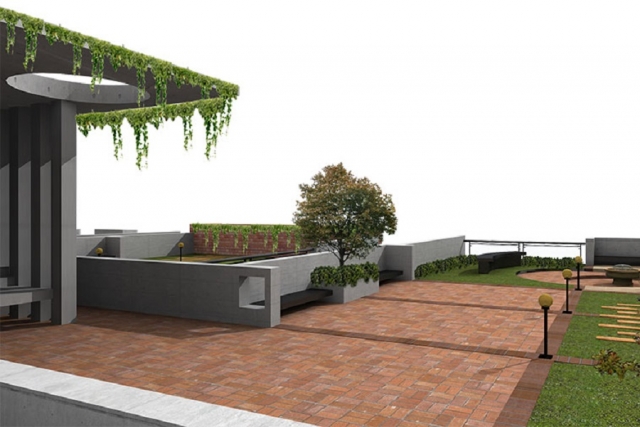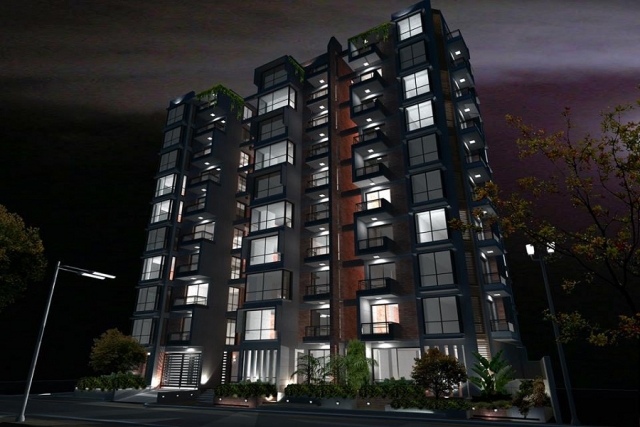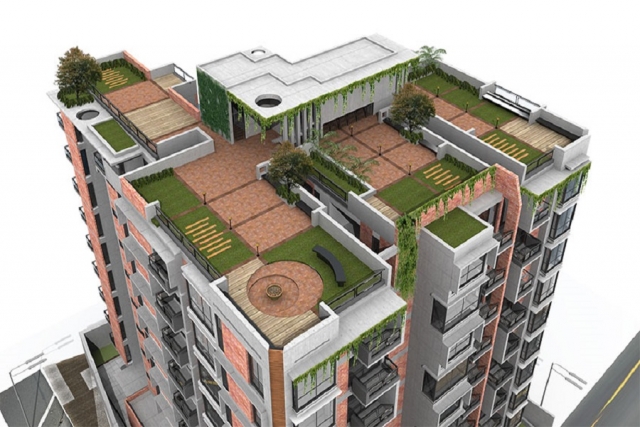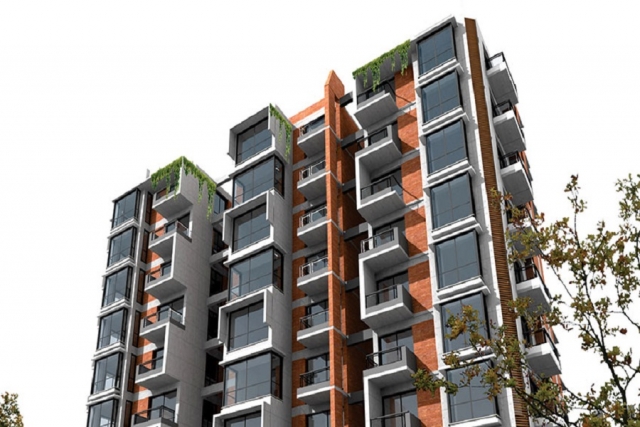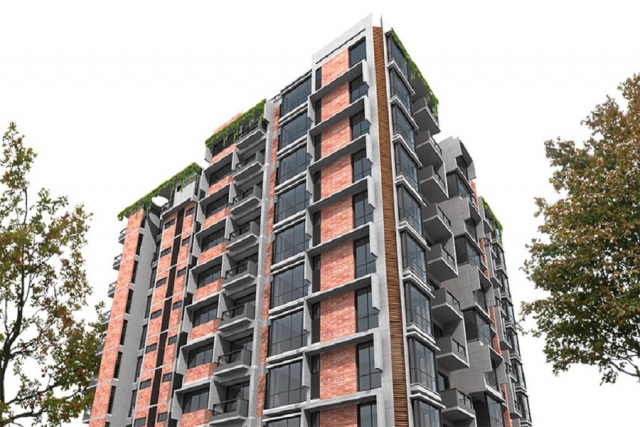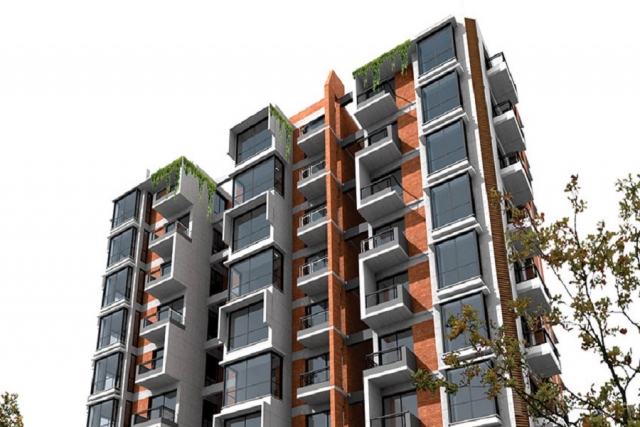At a glance
Intelligent features
Features & amenities
Location
Floor plan
Construction Update
E-brochure
Enquiry
At a glance
Project Name | Showpno |
Project Address | 1, New Apollo Road, Vatara, Bashundhara |
Land Size | 16.95 Katha |
Total Apartments | 36 nos with 01 Basement |
Apartment Size | 1890 Sft, 1660 Sft, 1925 Sft & 1950 Sft |
Consultant | BrainTrain Studio Limited |
Handover Date | June 2016 |
RAJUK Approval | 1028/11/350THA 10.04.2012 |
Intelligent features
- 5% open space for green all around the building.
- Visitors waiting area with toilet facilities.
- Two High Speed Pessenger Lift
- One standby generator for operating in case of power failure
- Central UV water purification system
- Central gas geyser system (if authority permits).
- Fire extinguisher every floor.
- Lavish reception lobby at ground floor
- Almost 2100 sft of community space at ground floor
Features & amenities
Apartment Features:
- Floor Tile 24”X 24” imported mirror polish
- Smooth finish plastic paint on all walls and ceiling in soft colors
- Solid teak decorative main entrance door with door chain, check viewer, door Knocker & apartment number plate.
- All door frame will be Mehogoni or equivalent except maid’s toilet
- All door shutter will be veneered flush door with French polish
- Sliding windows with clear glass complete with mohair lining and rain water barrier in aluminum sections with fly nets.
- Safety Grills in Windows.
- Telephone connection points in Master bed and Family living
- Intercom connection to concierge Desk
- Provision for Air Conditioner in all rooms
Bathroom Features:
- All door frame Mehogoni or equivalent
- All door shutter will be water proof PVC flush door inside laminated
- Imported Glazed tiles in Bathrooms upto full hieghts
- Imported homogenous tiles in floor
- One Bathtub with Hand shower in master bathroom
- Shower area in Second Bathroom
- Imported bathroom fittings and fixture
- Provision for hot and cold water in all bathroom excepts servant’s bathroom
- Cabinet Basin in Master Bathroom
- Design wall mirrors in bathrooms
- Servant bath wall tiles up to 7 feet height with long pan, shower and lowdown.
- Suitably located exhaust fan in all bathrooms
Kitchen Features:
- Impressively designed platform with marble worktop for sink and gas burner
- Double burner gas outlet
- Imported ceramic glazed wall tiles up to full height
- Imported homogeneous floor tiles
- Concealed hot and cold water lines
- Imported best quality stainless steel (single Bowl) sink with mixer
- Washing area at verandah covered imported homogeneous tiles
- Provision for kitchen hood
- Suitably located exhaust fan
Location
Floor plan
Construction Update
Tab Content
E-brochure
Enquiry
[formidable id=3]


